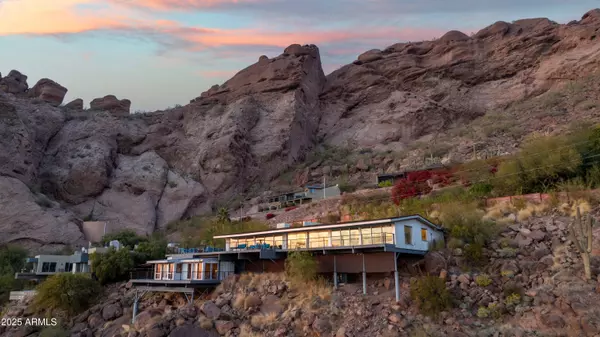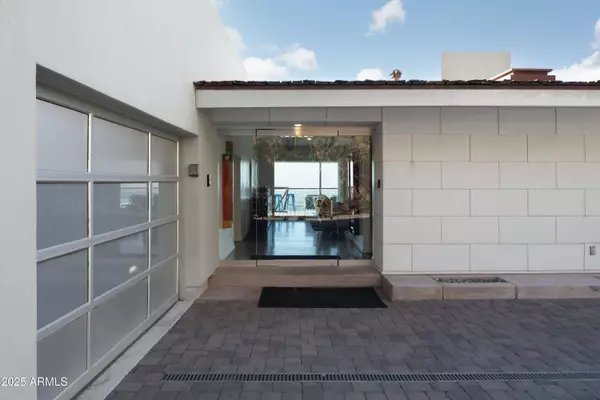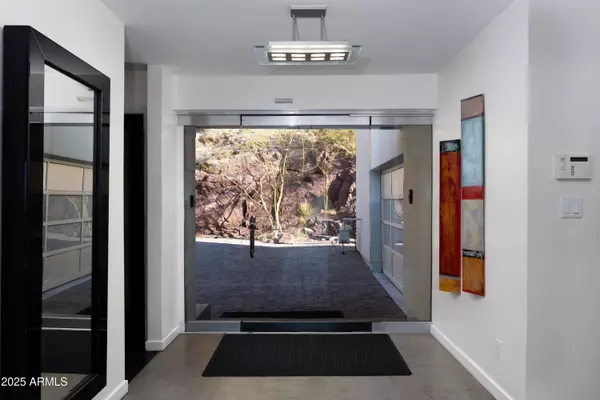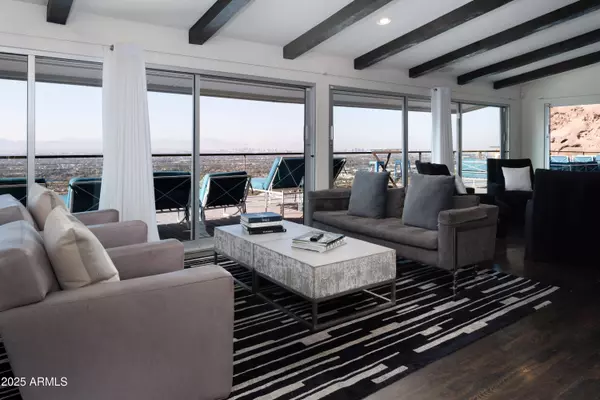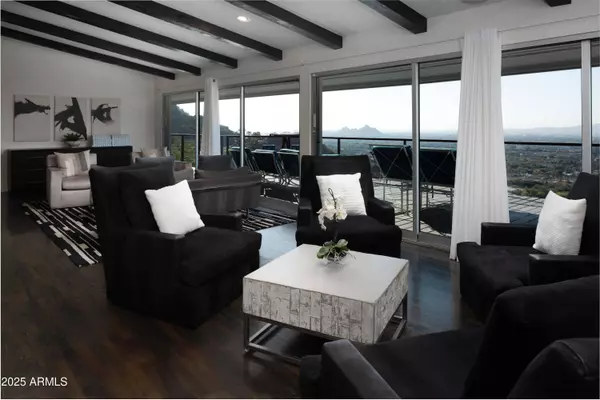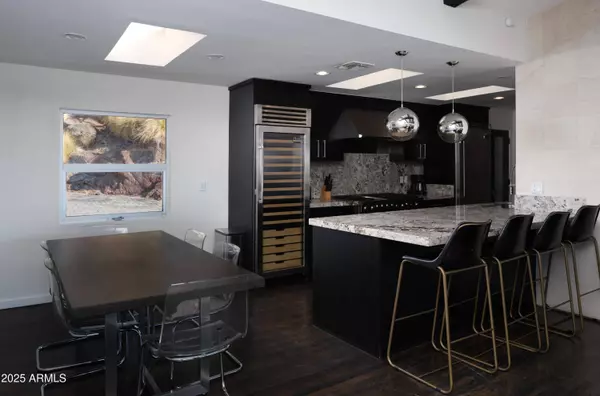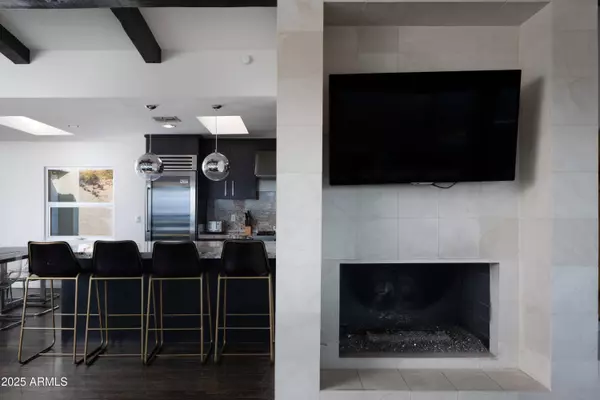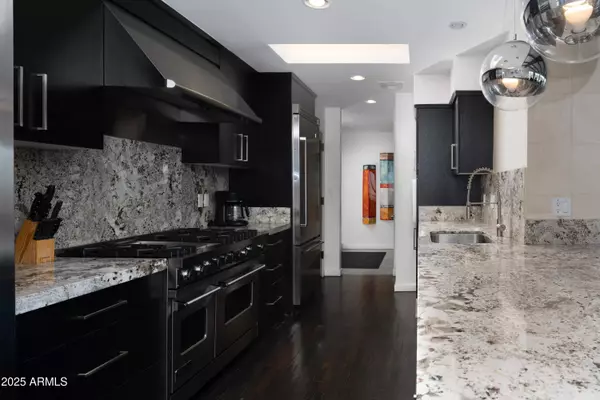
GALLERY
PROPERTY DETAIL
Key Details
Sold Price $3,200,000
Property Type Single Family Home
Sub Type Single Family Residence
Listing Status Sold
Purchase Type For Sale
Square Footage 3, 455 sqft
Price per Sqft $926
Subdivision Red Rock North
MLS Listing ID 6825702
Sold Date 12/02/25
Bedrooms 4
HOA Y/N No
Year Built 1964
Annual Tax Amount $10,836
Tax Year 2024
Lot Size 1.251 Acres
Acres 1.25
Property Sub-Type Single Family Residence
Source Arizona Regional Multiple Listing Service (ARMLS)
Location
State AZ
County Maricopa
Community Red Rock North
Area Maricopa
Direction From Camelback Rd., go north on Dromedary to Red Rock Dr., go left, follow the road to the property.
Rooms
Other Rooms Guest Qtrs-Sep Entrn, Great Room, BonusGame Room
Guest Accommodations 600.0
Den/Bedroom Plus 5
Separate Den/Office N
Building
Lot Description North/South Exposure, Hillside Lot, Natural Desert Back, Natural Desert Front
Story 2
Sewer Septic Tank
Water City Water
Structure Type Balcony, Separate Guest House
New Construction No
Interior
Interior Features High Speed Internet, Granite Counters, Double Vanity, Eat-in Kitchen, Breakfast Bar, No Interior Steps, Vaulted Ceiling(s), Pantry, Full Bth Master Bdrm, Separate Shwr & Tub, Tub with Jets
Heating Natural Gas
Cooling Central Air
Flooring Carpet, Vinyl, Stone, Wood
Fireplaces Type Fire Pit, Gas
Fireplace Yes
Window Features Skylight(s)
Appliance Gas Cooktop
SPA Heated,Private
Exterior
Exterior Feature Balcony, Separate Guest House
Parking Features Garage Door Opener
Garage Spaces 2.0
Garage Description 2.0
Fence Other
Pool Heated
Utilities Available SRP
View City Lights, Mountain(s)
Roof Type Composition,Rolled/Hot Mop
Porch Covered Patio(s), Patio
Total Parking Spaces 2
Private Pool Yes
Schools
Elementary Schools Hopi Elementary School
Middle Schools Ingleside Middle School
High Schools Arcadia High School
School District Scottsdale Unified District
Others
HOA Fee Include No Fees
Senior Community No
Tax ID 172-48-012
Ownership Fee Simple
Acceptable Financing Cash, Conventional, 1031 Exchange
Horse Property N
Disclosures Agency Discl Req
Possession Close Of Escrow
Listing Terms Cash, Conventional, 1031 Exchange
Financing Cash
SIMILAR HOMES FOR SALE
Check for similar Single Family Homes at price around $3,200,000 in Phoenix,AZ

Active
$4,000,000
5156 N 45TH Place, Phoenix, AZ 85018
Listed by Maximilian Schopen De Melo of Local Luxury Christie's International Real Estate5 Beds 4.5 Baths 4,496 SqFt
Active
$1,799,000
4436 E CAMELBACK Road #37, Phoenix, AZ 85018
Listed by Michael Makas of Coldwell Banker Realty3 Beds 3.5 Baths 3,126 SqFt
Pending
$3,595,000
3743 E HAZELWOOD Street, Phoenix, AZ 85018
Listed by Samantha Moore of Compass4 Beds 5.5 Baths 4,099 SqFt
CONTACT


