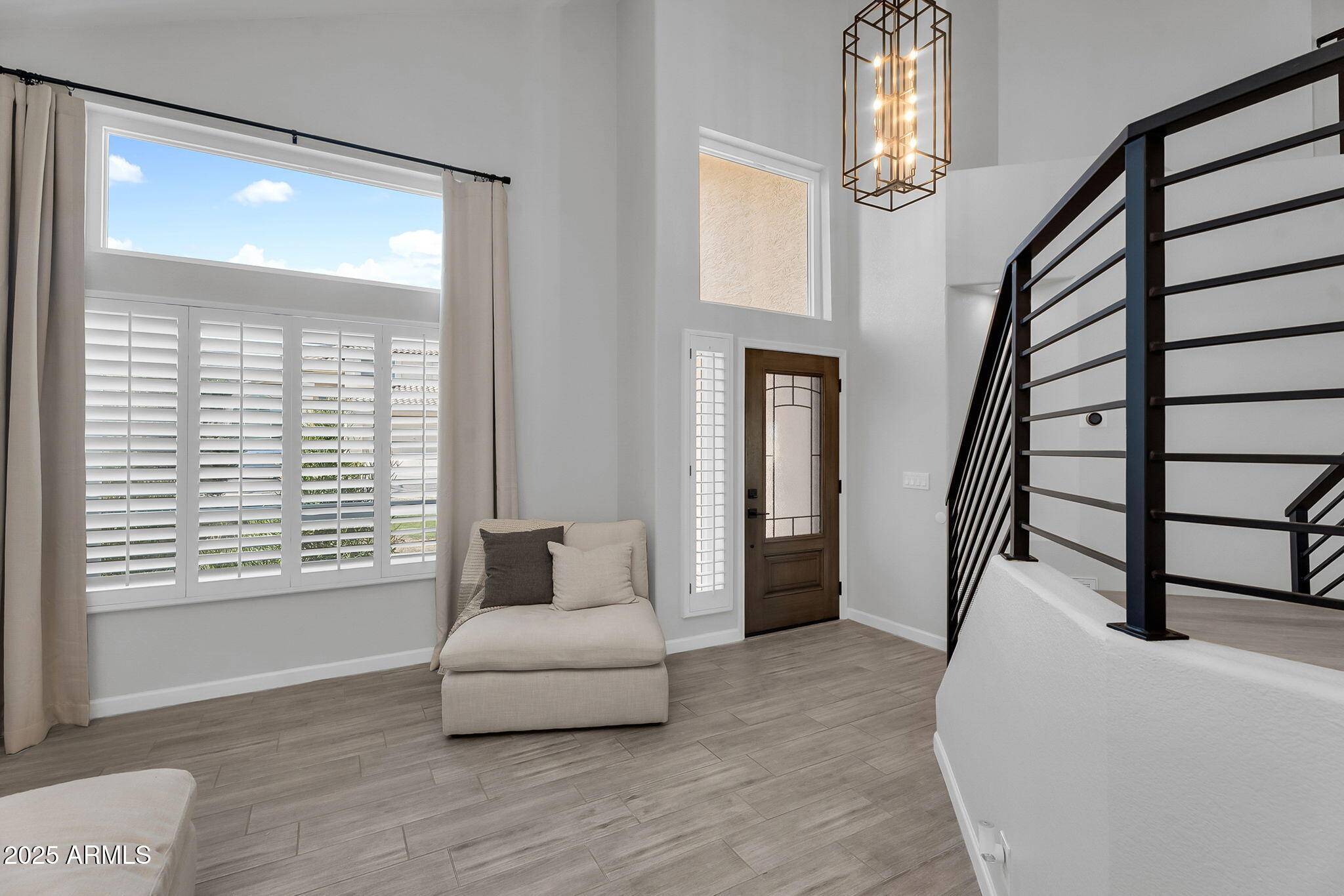1311 W THUNDERHILL Drive Phoenix, AZ 85045
4 Beds
3 Baths
2,329 SqFt
OPEN HOUSE
Sun Jul 20, 12:00pm - 1:00pm
Sat Jul 19, 10:00am - 1:00pm
UPDATED:
Key Details
Property Type Single Family Home
Sub Type Single Family Residence
Listing Status Active
Purchase Type For Sale
Square Footage 2,329 sqft
Price per Sqft $319
Subdivision Parcel 16B At Foothills Club West
MLS Listing ID 6894577
Style Santa Barbara/Tuscan
Bedrooms 4
HOA Fees $281/mo
HOA Y/N Yes
Year Built 1992
Annual Tax Amount $3,329
Tax Year 2024
Lot Size 6,129 Sqft
Acres 0.14
Property Sub-Type Single Family Residence
Source Arizona Regional Multiple Listing Service (ARMLS)
Property Description
Step into this stunning 4-bed, 3-bath home where natural light, soaring ceilings, and sleek modern finishes create a warm, welcoming vibe. The open-concept layout features elegant wood-look tile flooring, dramatic lighting, and a custom black metal stair railing that adds architectural flair. The beautifully updated kitchen shines with white Shaker cabinets, granite countertops, stainless steel appliances, and a spacious breakfast nook with pool views.
Upstairs, retreat to the primary suite with dual closets, a luxurious ensuite bath, and a private balcony overlooking the backyard oasis. Outside, enjoy Arizona living at its best—relax under the covered patio, cool off in the sparkling pool, or lounge in the sun with mountain views as your backdrop.
Located in a quiet neighborhood near top-rated schools, scenic hiking trails, and easy freeway access, this home offers the perfect blend of style, function, and location.
Your dream home awaits!!
Location
State AZ
County Maricopa
Community Parcel 16B At Foothills Club West
Direction Desert Foothills Pkwy & Chandler Blvd Directions: From Desert Foothills, West on Chandler, North (right) on 13th Ave, West (left) on Thunderhill to home on left side of street.
Rooms
Master Bedroom Upstairs
Den/Bedroom Plus 4
Separate Den/Office N
Interior
Interior Features High Speed Internet, Granite Counters, Double Vanity, Upstairs, Eat-in Kitchen, Breakfast Bar, Vaulted Ceiling(s), Full Bth Master Bdrm, Separate Shwr & Tub
Heating Electric
Cooling Central Air, Ceiling Fan(s), Programmable Thmstat
Flooring Tile
Fireplaces Type 1 Fireplace, Family Room
Fireplace Yes
Window Features Dual Pane,Vinyl Frame
Appliance Electric Cooktop
SPA None
Exterior
Exterior Feature Balcony
Parking Features Garage Door Opener, Direct Access, Attch'd Gar Cabinets
Garage Spaces 3.0
Garage Description 3.0
Fence Block
Pool Play Pool
Community Features Tennis Court(s)
View Mountain(s)
Roof Type Tile
Porch Covered Patio(s), Patio
Building
Lot Description Sprinklers In Rear, Sprinklers In Front, Grass Front, Grass Back
Story 2
Builder Name UDC Homes
Sewer Public Sewer
Water City Water
Architectural Style Santa Barbara/Tuscan
Structure Type Balcony
New Construction No
Schools
Elementary Schools Kyrene De Los Cerritos School
Middle Schools Kyrene Altadena Middle School
High Schools Desert Vista High School
School District Tempe Union High School District
Others
HOA Name Foothills Club West
HOA Fee Include Maintenance Grounds
Senior Community No
Tax ID 300-36-711
Ownership Fee Simple
Acceptable Financing Cash, Conventional, FHA, VA Loan
Horse Property N
Listing Terms Cash, Conventional, FHA, VA Loan

Copyright 2025 Arizona Regional Multiple Listing Service, Inc. All rights reserved.





