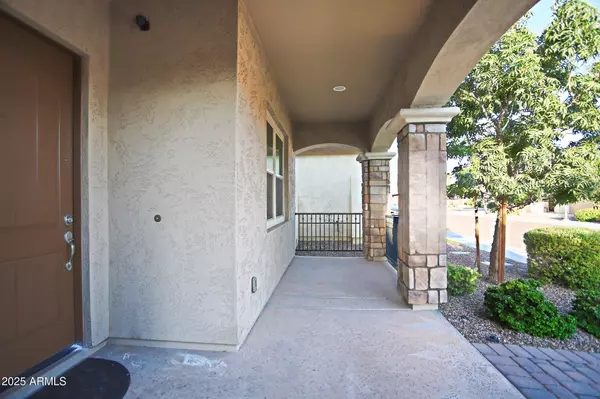1954 E GERONIMO Street Chandler, AZ 85225
4 Beds
3 Baths
2,924 SqFt
UPDATED:
Key Details
Property Type Single Family Home
Sub Type Single Family Residence
Listing Status Active
Purchase Type For Sale
Square Footage 2,924 sqft
Price per Sqft $266
Subdivision Sirona
MLS Listing ID 6903734
Style Ranch
Bedrooms 4
HOA Fees $125/mo
HOA Y/N Yes
Year Built 2019
Annual Tax Amount $2,097
Tax Year 2024
Lot Size 5,199 Sqft
Acres 0.12
Property Sub-Type Single Family Residence
Source Arizona Regional Multiple Listing Service (ARMLS)
Property Description
" Chef's Kitchen featuring GE Café Series appliances, Blanco sink with touchless faucet, Dupure RO system, Quartz countertops, upgraded cabinets (3 with glass fronts), and a stunning designer backsplash.
" Bathrooms with Quartz countertops, upgraded walk-in shower with teak bench & hand shower, custom mirror frames, dual sinks in upstairs bath, and upgraded carpet with extra padding in bedrooms.
" Energy Efficiency with Energy Star certification, energy-efficient pane glass windows, and tankless water heater.
" Storage & Organization with Classy Closets in the master suite, huge walk-in pantry, utility room cabinets, and walk-in closets in all upstairs bedrooms.
" 3-Car Garage with built-in cabinets, pegboard & workbench, tankless water heater, water softener, and convenient service door.
" Outdoor Living with low-maintenance turf, extended travertine patio, built-in gas line for BBQ, motion-sensor security lighting, remote-controlled café string lights, and extra power outlets along the back wall.
Location
State AZ
County Maricopa
Community Sirona
Direction Right on S Cooper rd., left on E Pecos rd, turn right on S canyon Oaks way, Left on E Geronimo house will be on your right.
Rooms
Other Rooms Loft, Family Room
Master Bedroom Upstairs
Den/Bedroom Plus 6
Separate Den/Office Y
Interior
Interior Features Granite Counters, Double Vanity, Upstairs, Eat-in Kitchen, Soft Water Loop, Kitchen Island, Full Bth Master Bdrm, Separate Shwr & Tub
Heating Electric
Cooling Central Air
Flooring Carpet, Tile
Fireplaces Type None
Fireplace No
Window Features Dual Pane
Appliance Gas Cooktop
SPA None
Laundry Engy Star (See Rmks), Wshr/Dry HookUp Only
Exterior
Garage Spaces 3.0
Garage Description 3.0
Fence Block, Wrought Iron
Community Features Biking/Walking Path
Roof Type Tile
Porch Covered Patio(s)
Private Pool false
Building
Lot Description Desert Back, Desert Front, Synthetic Grass Frnt, Synthetic Grass Back, Auto Timer H2O Front, Auto Timer H2O Back
Story 2
Builder Name Fulton
Sewer Public Sewer
Water City Water
Architectural Style Ranch
New Construction No
Schools
Elementary Schools Frye Elementary School
Middle Schools Frye Elementary School
High Schools Basha High School
School District Chandler Unified District #80
Others
HOA Name Sirona Comm.
HOA Fee Include Maintenance Grounds
Senior Community No
Tax ID 303-04-156
Ownership Fee Simple
Acceptable Financing Cash, Conventional, 1031 Exchange, FHA, VA Loan
Horse Property N
Listing Terms Cash, Conventional, 1031 Exchange, FHA, VA Loan

Copyright 2025 Arizona Regional Multiple Listing Service, Inc. All rights reserved.





