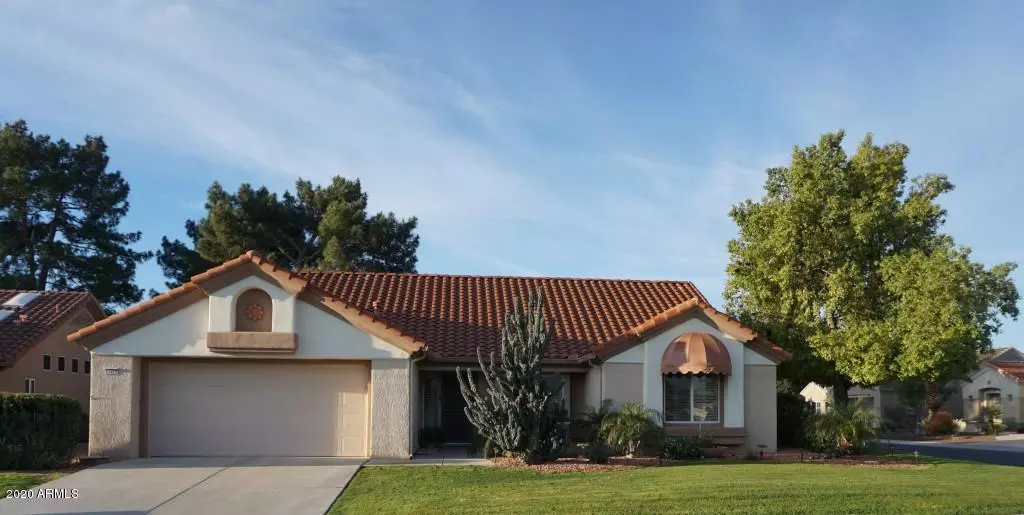$290,000
$287,900
0.7%For more information regarding the value of a property, please contact us for a free consultation.
13029 W BROKEN ARROW Drive Sun City West, AZ 85375
2 Beds
1.75 Baths
1,824 SqFt
Key Details
Sold Price $290,000
Property Type Single Family Home
Sub Type Single Family Residence
Listing Status Sold
Purchase Type For Sale
Square Footage 1,824 sqft
Price per Sqft $158
Subdivision Sun City West 1L
MLS Listing ID 6025342
Sold Date 02/28/20
Bedrooms 2
HOA Y/N No
Year Built 1992
Annual Tax Amount $1,171
Tax Year 2019
Lot Size 8,700 Sqft
Acres 0.2
Property Sub-Type Single Family Residence
Source Arizona Regional Multiple Listing Service (ARMLS)
Property Description
Light and bright Carefree model home. Well maintained home with mature landscaping on park-like grassy corner lot. Spacious rooms allow for a generous living area, kitchen open to the family room, office space, 2 bedrooms and 1.75 baths. Add that to the beautifully extended, covered back patio with knee wall, and front courtyard area. The interior offers a kitchen skylight, replaced built-in microwave, replaced refrigerator, and granite square countertops. Also enjoy the dual sinks in the master bath, bay window in the master bedroom and the chair rail and crown molding in the master. So much more awaits for your comfort in this home: 3 ceiling fans, wood shutters and wood blinds, multiple security doors, a replaced hot water heater 2016, custom garage storage cabinets, pull-down attic stairs, and a replaced Trane A/C unit. Please also note that furniture is available outside of escrow. Please see list of available furniture in home. Such an unusual location and setting for this gracious home! Set your appointment to view this lovely home today!
Location
State AZ
County Maricopa
Community Sun City West 1L
Area Maricopa
Direction W on Aurora from Meeker, L on Broken Arrow
Rooms
Other Rooms Family Room
Den/Bedroom Plus 3
Separate Den/Office Y
Interior
Interior Features High Speed Internet, Granite Counters, 9+ Flat Ceilings, No Interior Steps, Pantry, 3/4 Bath Master Bdrm
Heating Natural Gas
Cooling Central Air
Flooring Carpet, Tile
Fireplaces Type None
Fireplace No
Window Features Skylight(s),Dual Pane
SPA None
Exterior
Parking Features Garage Door Opener, Direct Access, Attch'd Gar Cabinets
Garage Spaces 2.0
Garage Description 2.0
Fence None
Pool None
Community Features Racquetball, Golf, Community Spa, Community Spa Htd, Community Media Room, Tennis Court(s), Playground, Biking/Walking Path, Fitness Center
Utilities Available APS
Roof Type Tile
Porch Covered Patio(s), Patio
Total Parking Spaces 2
Private Pool No
Building
Lot Description Sprinklers In Rear, Sprinklers In Front, Corner Lot, Grass Front, Grass Back
Story 1
Builder Name Del Webb
Sewer Sewer in & Cnctd, Private Sewer
Water Pvt Water Company
New Construction No
Schools
Elementary Schools Adult
Middle Schools Adult
High Schools Adult
Others
HOA Fee Include No Fees
Senior Community Yes
Tax ID 232-23-059
Ownership Fee Simple
Acceptable Financing Cash, Conventional
Horse Property N
Disclosures Agency Discl Req, Seller Discl Avail
Possession By Agreement
Listing Terms Cash, Conventional
Financing Conventional
Special Listing Condition Age Restricted (See Remarks)
Read Less
Want to know what your home might be worth? Contact us for a FREE valuation!

Our team is ready to help you sell your home for the highest possible price ASAP

Copyright 2025 Arizona Regional Multiple Listing Service, Inc. All rights reserved.
Bought with Award Realty






