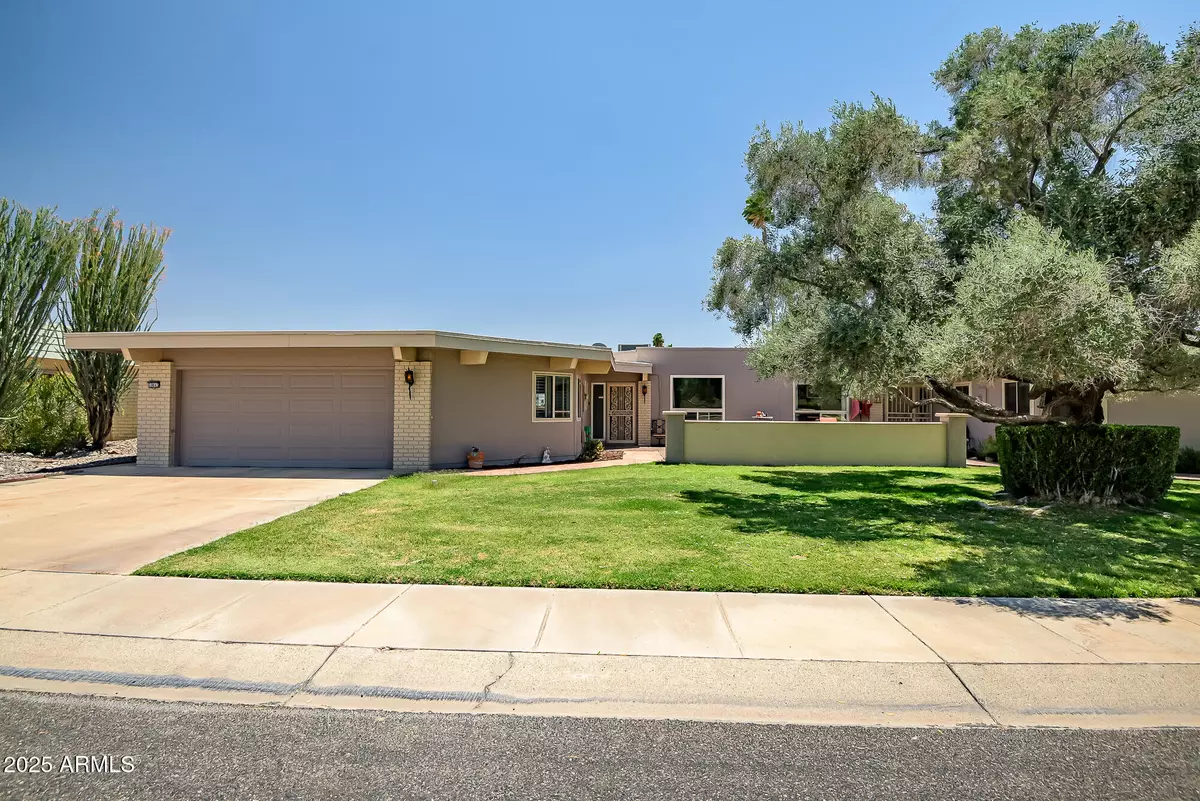$315,000
$325,000
3.1%For more information regarding the value of a property, please contact us for a free consultation.
10643 W PINEAIRE Drive W Sun City, AZ 85351
3 Beds
2 Baths
1,694 SqFt
Key Details
Sold Price $315,000
Property Type Single Family Home
Sub Type Gemini/Twin Home
Listing Status Sold
Purchase Type For Sale
Square Footage 1,694 sqft
Price per Sqft $185
Subdivision Sun City Unit 34A
MLS Listing ID 6869126
Sold Date 09/04/25
Style Contemporary,Ranch
Bedrooms 3
HOA Fees $404/mo
HOA Y/N Yes
Year Built 1972
Annual Tax Amount $1,374
Tax Year 2024
Lot Size 386 Sqft
Acres 0.01
Property Sub-Type Gemini/Twin Home
Source Arizona Regional Multiple Listing Service (ARMLS)
Property Description
What if your next home felt like a golf course getaway—right in the heart of Sun City? Tucked along the 10th tee, this updated Gemini offers the kind of lifestyle people move here for. Just a short walk or golf cart ride to the clubhouse, driving range, and nearby amenities, you'll have everything you need right at your fingertips. Step inside to an open floor plan filled with natural light, updated windows, and a kitchen with stainless steel appliances. Both bathrooms have been beautifully remodeled with walk-in showers—making daily routines feel refreshingly easy. Step out back for find a screened-in patio that overlooks the fairway and becomes your own private front-row seat to golden hour sunsets and quiet mornings with coffee. Added bonus: this home has an assumable VA loan! under 4%, a rare opportunity you won't want to miss. Curious? Reach out today to learn more.
Location
State AZ
County Maricopa
Community Sun City Unit 34A
Direction Head south on N Del Webb Blvd, East on W Pineaire Dr. Property will be on the right.
Rooms
Other Rooms Great Room
Den/Bedroom Plus 3
Separate Den/Office N
Interior
Interior Features High Speed Internet, 9+ Flat Ceilings, No Interior Steps, Vaulted Ceiling(s), Pantry, 3/4 Bath Master Bdrm
Heating Electric
Cooling Central Air, Ceiling Fan(s)
Flooring Laminate, Tile
Fireplaces Type None
Fireplace No
Window Features Dual Pane,Vinyl Frame
Appliance Electric Cooktop
SPA None
Laundry Wshr/Dry HookUp Only
Exterior
Exterior Feature Screened in Patio(s)
Parking Features Garage Door Opener, Direct Access, Attch'd Gar Cabinets
Garage Spaces 2.0
Garage Description 2.0
Fence Block, Wrought Iron
Community Features Golf, Pickleball, Community Spa, Community Spa Htd, Community Media Room, Tennis Court(s), Fitness Center
Roof Type Foam
Accessibility Bath Grab Bars
Porch Patio
Private Pool No
Building
Lot Description Desert Front, On Golf Course, Gravel/Stone Back, Grass Front
Story 1
Builder Name Del Webb
Sewer Public Sewer
Water Pvt Water Company
Architectural Style Contemporary, Ranch
Structure Type Screened in Patio(s)
New Construction No
Schools
Elementary Schools Adult
Middle Schools Adult
High Schools Adult
School District Adult
Others
HOA Name COLBY MANAGEMENT
HOA Fee Include Insurance,Pest Control,Maintenance Grounds,Front Yard Maint,Trash,Water,Maintenance Exterior
Senior Community Yes
Tax ID 230-01-079
Ownership Fee Simple
Acceptable Financing Cash, Conventional, FHA, VA Loan
Horse Property N
Disclosures Agency Discl Req, Seller Discl Avail
Possession Close Of Escrow
Listing Terms Cash, Conventional, FHA, VA Loan
Financing Conventional
Special Listing Condition Age Restricted (See Remarks)
Read Less
Want to know what your home might be worth? Contact us for a FREE valuation!

Our team is ready to help you sell your home for the highest possible price ASAP

Copyright 2025 Arizona Regional Multiple Listing Service, Inc. All rights reserved.
Bought with Howe Realty





