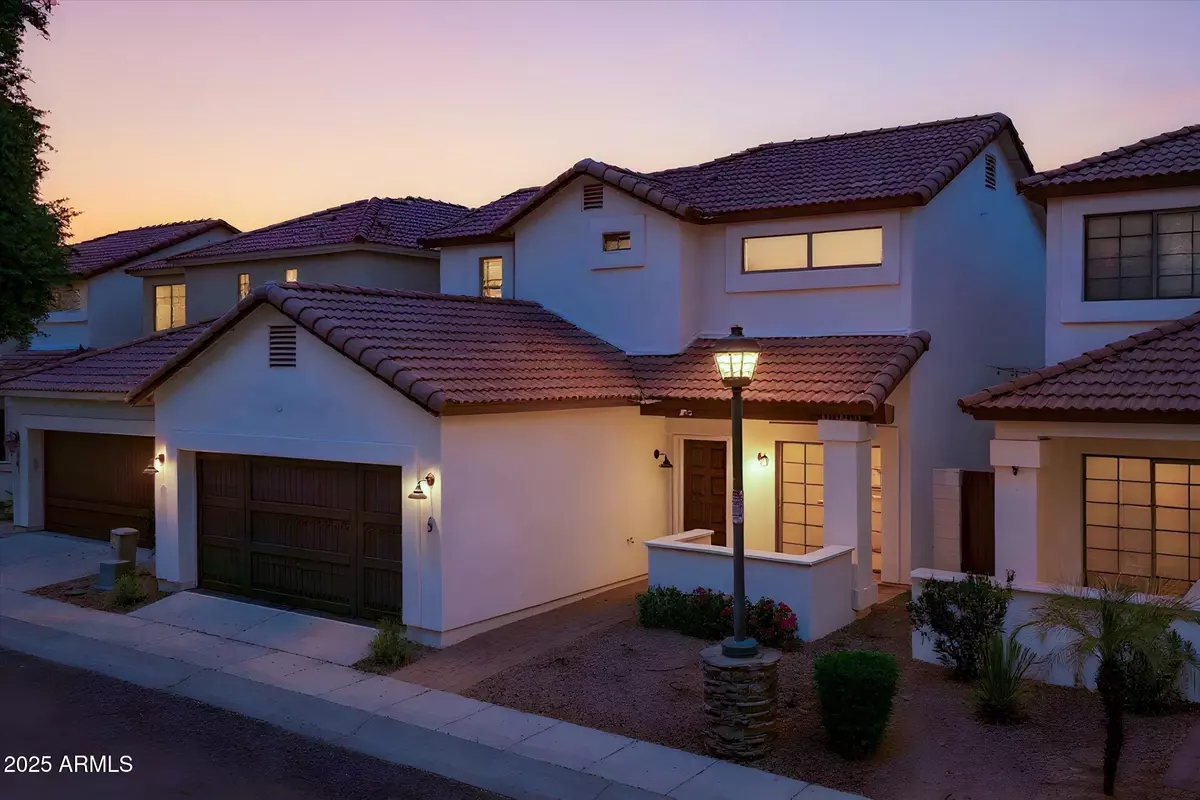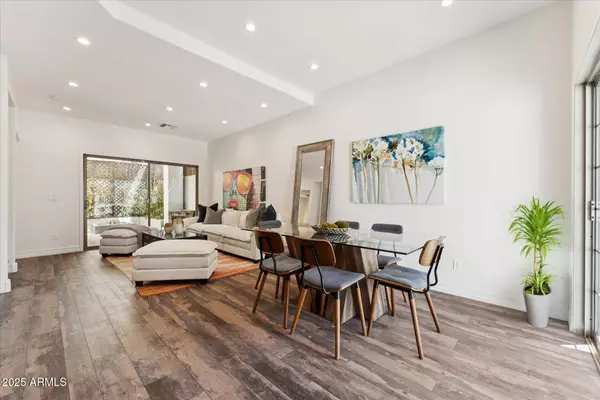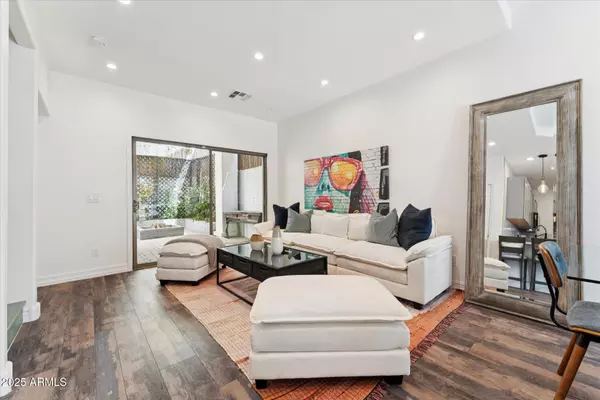$660,000
$665,000
0.8%For more information regarding the value of a property, please contact us for a free consultation.
3618 N 38TH Street #3 Phoenix, AZ 85018
4 Beds
2.5 Baths
1,819 SqFt
Key Details
Sold Price $660,000
Property Type Single Family Home
Sub Type Patio Home
Listing Status Sold
Purchase Type For Sale
Square Footage 1,819 sqft
Price per Sqft $362
Subdivision Courts Condominium
MLS Listing ID 6907922
Sold Date 10/30/25
Bedrooms 4
HOA Fees $292/mo
HOA Y/N Yes
Year Built 2005
Annual Tax Amount $3,590
Tax Year 2024
Lot Size 946 Sqft
Acres 0.02
Property Sub-Type Patio Home
Source Arizona Regional Multiple Listing Service (ARMLS)
Property Description
Tucked inside Arcadia Enclave's gated enclave, is a newly remodeled, turnkey gem marrying Arcadia-Lite style with lock-and-leave ease. Behind the gate you'll find 4 bedrooms, 2.5 baths, refreshed with brand-new kitchen cabinets and sleek quartz counters—perfect for easy weeknight cooking or bruschetta-and-wine nights. The layout flows to a finished, low-maintenance backyard for morning coffee or golden-hour hangouts, plus a two-car garage and access to the community's sparkling pool. All of this in Camelback East, minutes to Arcadia's favorite haunts—La Grande Orange (coffee, pastries & pizza), The Porch (game-day patio & brunch), Postino Arcadia (board + bottle), and OHSO Arcadia (canal-side, dog-friendly brews). A rare blend of style, convenience, and location—just bring your toothbrush
Location
State AZ
County Maricopa
Community Courts Condominium
Area Maricopa
Direction South on 38th St. from Indian School, community is just South of Weldon Ave., on the West side. Arcadia Enclave *Gated*
Rooms
Other Rooms Loft
Master Bedroom Downstairs
Den/Bedroom Plus 5
Separate Den/Office N
Interior
Interior Features High Speed Internet, Double Vanity, Master Downstairs, Eat-in Kitchen, Vaulted Ceiling(s), Pantry, Full Bth Master Bdrm, Separate Shwr & Tub
Heating Electric
Cooling Central Air, Ceiling Fan(s)
Flooring Flooring
Fireplace No
SPA None
Laundry Wshr/Dry HookUp Only
Exterior
Exterior Feature Private Street(s), Private Yard
Garage Spaces 2.0
Garage Description 2.0
Fence Block
Community Features Gated, Guarded Entry
Utilities Available SRP
View City Light View(s), Mountain(s)
Roof Type Tile
Total Parking Spaces 2
Private Pool No
Building
Lot Description Sprinklers In Front
Story 2
Builder Name MILLER FAMILY HOMES
Sewer Public Sewer
Water City Water
Structure Type Private Street(s),Private Yard
New Construction No
Schools
Elementary Schools Monte Vista Elementary School
Middle Schools The Creighton Academy
High Schools Camelback High School
School District Phoenix Union High School District
Others
HOA Name THE COURTS HOA
HOA Fee Include Sewer,Maintenance Grounds,Trash,Water
Senior Community No
Tax ID 127-24-250
Ownership Fee Simple
Acceptable Financing Cash
Horse Property N
Disclosures Agency Discl Req
Possession Close Of Escrow
Listing Terms Cash
Financing Conventional
Read Less
Want to know what your home might be worth? Contact us for a FREE valuation!

Our team is ready to help you sell your home for the highest possible price ASAP

Copyright 2025 Arizona Regional Multiple Listing Service, Inc. All rights reserved.
Bought with Howe Realty






